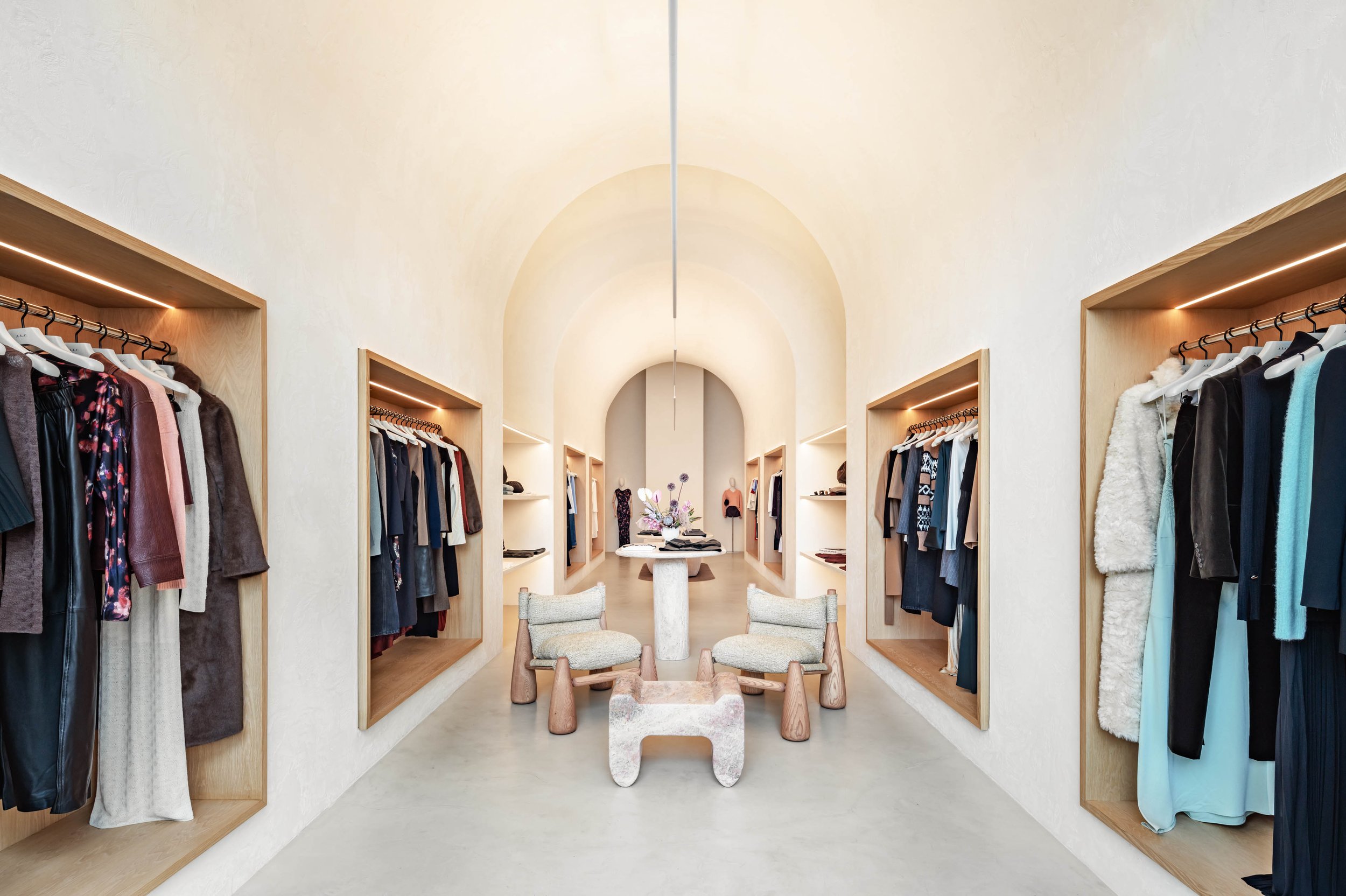
A.L.C. Beverly HIlls
Project Team
Executive Architecture Firm: Bureau Namas
Interiors: Punto Equise Studio
Contractor: Hirsch Construction Corporation
Situated along the vibrant Beverly Drive, the ALC store exudes modern simplicity and understated elegance. The exterior, finished in smooth cementitious plaster, is defined by an arched glass storefront that harmoniously blends minimalist sophistication with inviting transparency. Inside, textured plaster walls introduce depth and warmth, creating a tranquil yet dynamic ambiance. The interior of this commercial space is anchored by a sequence of three striking vaulted ceilings, drawing the eye upward and emphasizing the store’s impressive volume. These graceful curves establish a rhythmic flow, further complemented by sculptural furnishings that imbue the space with a sense of organic balance and approachability. In a bold yet playful contrast, the fitting rooms feature vibrant rouge tones that energize the otherwise neutral palette, reflecting the brand’s ethos of balancing luxury with individuality. Through a meticulous interplay of form, materiality, and light, the ALC Beverly Hills store offers a refined retail experience—one that elevates the brand’s identity while creating a memorable journey for every visitor.














